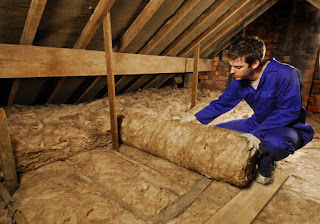Basically,
insulation is the process of having a barrier to the heat flow that is needed
in keeping your home warm in winter and cool in summer. A well-insulated home
gives out year-round comfort, cutting cooling and heating bills for up to half
the amount. In turn, it also reduces greenhouse gas emissions.
Climatic
conditions have influence on the level and type of insulation. You need to
establish whether the process is needed to keep heat out or in (or both). The
process needs to cater to the seasonal as well as the daily variations of
temperature.
Heat loss/gain
If
the insulation is installed but the house is not properly shaded, the built-up
heat can be kept in by the process. This creates an “oven” effect.
Draught
sealing is also important because draughts can account for up to 25% of heat
loss in a home in winter. With the process, you can help in weatherproofing you
house from moisture problems like condensation.
Bulk
/ reflective insulation types
In
bulk, the process mainly resists the transfer of heat (via convection and
conduction). The basis is on the pockets of trapped air within the structure.
The thermal resistance is essentially the same regardless of the direction of
the heat flowing through it.
The
materials used in the bulk process include glass woo0l, wool, cellulose fiber,
polyester and polystyrene. These bulk insulation products come with one
material R-value for a given thickness.
Reflective
insulation actively resists the radiant heat flow because of its high
reflectivity and low emissivity (the ability to re-radiate heat). It relies
mainly on the presence of an air layer at least 25 mm next to the shiny
surface. (The thermal resistance of reflective insulation varies with the
direction of heat flow.)
Ceilings / roofs
You
need insulation under the roofing materials to reduce radiant heat gain.
Install it in the ceiling to reduce heat gain and loss, mostly done in the
joists. To reduce risk in electrical
short circuiting, the electrically conductive materials must not be laid across
ceiling surfaces or ceiling joists or on subfloors.
The
wall sections between ceilings of different heights (bulkheads) need to be
insulated to the same level as the ceiling because they all are subjected to
the same extremes in temperature.
Walls
The
external walls should be insulated to reduce the heat produced by radiation,
convection, or conduction. The installation on walls can be done within
cavities, within stud frames, on the outside of stud frames or on the inside
(or outside) of solid walls.
Depending
on the present situation, some other forms of insulation can double as a moisture
or vapor barrier.
Floors
Insulate
the underside of suspended floors in cool temperature and alpine climates or in
high humid and hot dry climates where air conditioning is used. Insulate the
edges of slabs-on ground in cool temperate and alpine climates.
Raised
timber floors need subfloor access to install insulation. Foil or bulk
insulation works well but care must be taken to ensure it is well supported and
won’t sag in time. Insulation is
part of the set up in temperate climes.

No comments:
Post a Comment